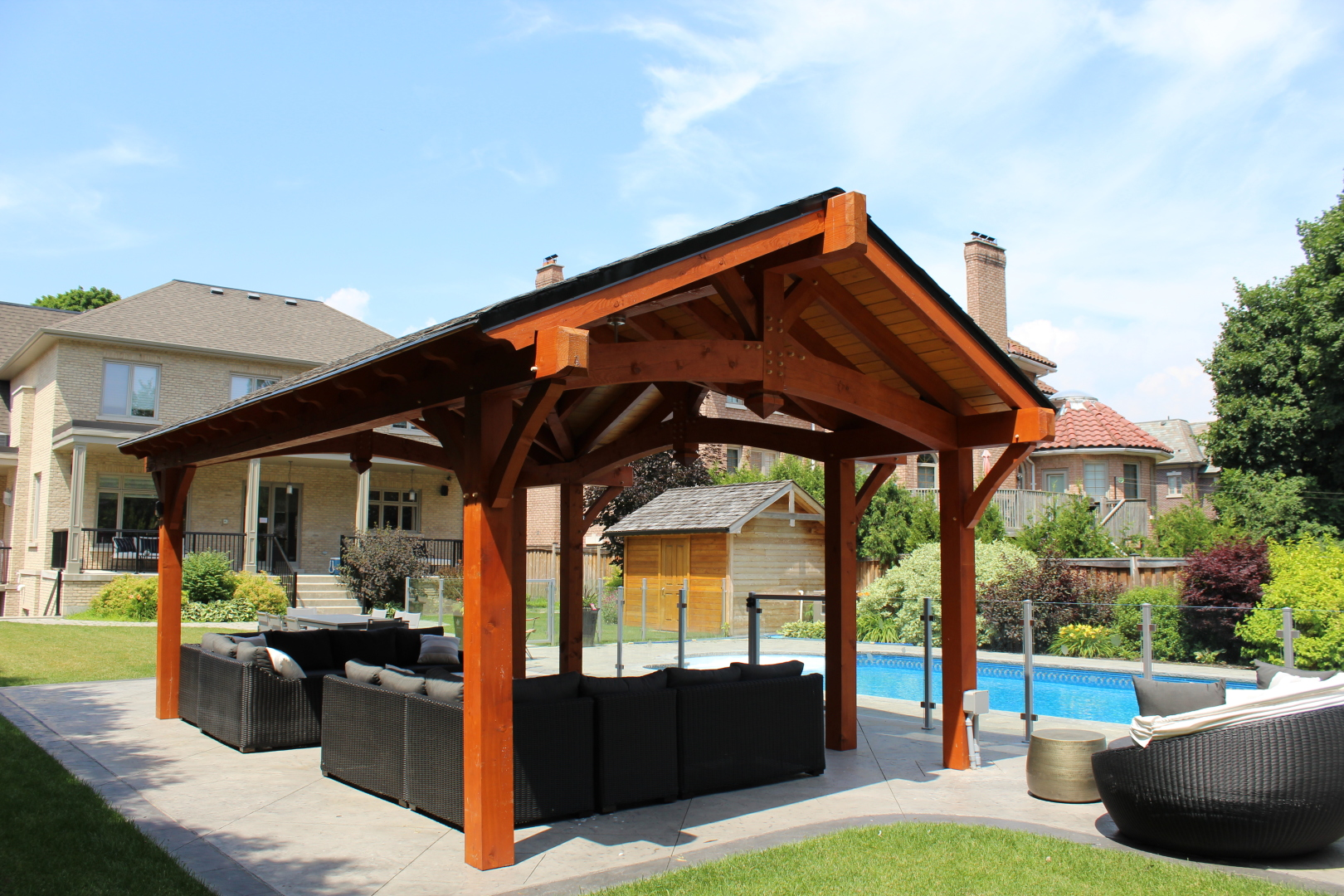A gazebo or a pergola? Both are great ways to add sun and wind protection to your outdoor space, and both add a certain style and grace to the yard. More open and fluid than an enclosed summerhouse, a garden pergola or gazebo lets you enjoy some sun, breeze and fresh outdoor air with the added comfort of shade. It’s going to be tricky to choose between these popular outdoor shelters, which is why we’re going over the details of each right now to help you make a decision!
A brief history of the gazebo
Believed by many to be thousands of years old in design, the modern gazebo received its name from a few well-to-do Victorians who pieced together the Latin word, “ebo”, with the English word, “gaze.” So, the “I shall gaze” is a structure intended to celebrate excellent views—much like the White Gazebo in Niagara Falls.
Gazebo design includes a base of vertical beams, a floor, and a covered roof. Pergola design similarly includes four open vertical beams, but no floor and an uncovered roof. Both were created to enrich outdoor spaces, with perhaps the most distinct difference being the lack of a complete roof covering on the pergola, and the number of walls that are often incorporated into gazebos (which are often 6- or 8-sided).
In addition, pergolas feature a flat roof, while gazebo roofs are open gabled—or classically peaked. You’ll often notice short flights of stairs constructed at the bottom edge of a gazebo, reaching up to a platformed floor.
Of the two designs, gazebos are more bulky and potentially ornate, and as the Victorians so lavishly implied, they do suit open spaces overlooking beautiful vistas. If you favour gazebo design but worry it will overwhelm your space, consider a patio gazebo.
A brief history of the pergola
The pergola is another millennia-old outdoor design structure believed to come from Egypt. Pergola roofs are constructed from horizontal, interlocking beams that offer a little shade when the sun isn’t directly overhead. Though perhaps not completely ideal as protection from the elements, it may not surprise you to learn that pergolas are more often used as garden structures for vining plants that grow over them. Ultimately, floral and vine coverage of the pergola’s roof beams can give you the shade you’re looking for!
Of course, modern backyard pergolas are often fitted with decorative tarps in lieu of vining flowers, making them a perfectly reasonable choice for the space. In comparison to gazebos, pergolas are structurally and aesthetically minimalistic. Designed not as a centrepiece to nature but as an accompaniment, the pergola effortlessly attaches to a patio or stands alone in the yard without overwhelming the area.
Modifying your backyard structure
If you have your heart set on a classic gazebo or a typical pergola, all that’s left is to take measurements and let us know what you’ve decided. If, on the other hand, you’d love to incorporate certain elements of one structure into the other or make unique modifications to the classic design—we’re in! Timber Frame Solutions has just that—solutions for any wooden structural project.
Common modifications to backyard gazebos include double-roofs and platform flooring with miniature staircases on opposite sides. You might choose to use wooden flooring or install ceramic tiles for a more Mediterranean look, and cover some or all of the walls. Roofing is another way to personalise your gazebo—consider red clay shingles or sheets of tempered glass for a truly unique look. An all-glass gazebo makes a beautiful greenhouse, or, if air-conditioned, a sweet little backyard tearoom.
Next, consider the internal look of the structure. What do you want the ceiling to look like? You could go with an open frame, which is quite traditional, or finish the underside with fitted wooden planks. Think about any furniture you want to put inside the structure—does it go well with the internal and external design you’ve chosen?
As for pergola design, one of the most common modifications to backyard pergolas in Niagara and the rest of Canada is some kind of roofing. There are many ways to go about this, from fastening a tarp to the top or underside of the roof lattice, to completing the roof with perpendicular wooden beams. You many also choose to cover one or more of the walls. If you do have walls installed, you’ll create potential space for a little attached bar, or plant shelves.
You may decide to attach your structure to an existing patio, in which case you should consider whether you want to match the patio, use two styles, or connect both pieces with paint or wood stain.
The options are endless. Go minimal or go all out! Just keep the local weather in mind as you’re designing. Roofed structures can collect rainwater or snowfall if improperly constructed—but don’t worry, we’ll work with you to make sure the issue is addressed properly.
Let us make your dream outdoor structure—gazebo, pergola or otherwise—reality!
At Timber Frame Solutions, we understand the complexities of the decision-making process when it comes to designing structures for your home. We’ve built some outstanding pergolas for clients all over Niagara, and some fantastic gazebos as well! You’ve probably already seen some of our work in Niagara-on-the-Lake, Oakville, St. Catharines, Kawartha Lakes and the surrounding area.
Now, it’s your turn! Get in touch today to start planning your project. We’ll work with you on the design, help select the wood, and build it on-site in minimal time thanks to our in-shop project preparation process.
We can’t wait to see how it turns out!


